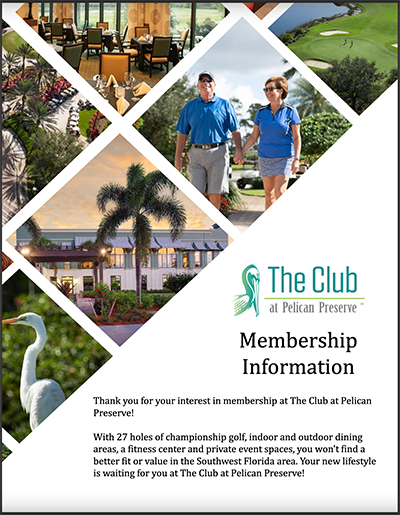5769 Riverside Dr, Cape Coral, FL 33904
For Sale $4,500,000


















































Property Details
Price: $4,500,000
Sq Ft: 4,967
($906 per sqft)
Bedrooms: 5
Bathrooms: 5
Partial Baths: 2
City:Cape Coral
County:Lee
Type:Single Family
Development:Cape Coral
Subdivision:Cape Coral
Acres:0.27
Virtual Tour/Floorplan:View
Year Built:2016
Listing Number:224002845
Status Code:A-Active
Taxes:$31,252.15
Tax Year: 2022
Garage: 3.00
/ Y
Furnishings: Furnished
Pets Allowed: Yes
Total Recurring Fees: $0
Calculate Your Payment
Click The Image Below To
View The Membership Brochure
Like this listing?
Contact the Listing Agent directly:
Listing Agent: Sarah Penta
Agent Phone:
239-826-3146
Agent Email:
sarahpentare@gmail.com
Equipment:
Built In Oven
Double Oven
Dryer
Dishwasher
Electric Cooktop
Freezer
Disposal
Ice Maker
Microwave
Refrigerator
Refrigerator With Ice Maker
Self Cleaning Oven
Walk In Cooler
Wine Cooler
Warming Drawer
Washer
Interior Features:
Bidet
Bathtub
Tray Ceilings
Dual Sinks
Eat In Kitchen
French Doors Atrium Doors
Fireplace
Kitchen Island
Multiple Shower Heads
Custom Mirrors
Main Level Primary
Multiple Primary Suites
Pantry
Shower Only
Separate Shower
Cable Tv
Walk In Pantry
Walk In Closets
Split Bedrooms
Exterior Features:
Deck
Fence
Fire Pit
Security High Impact Doors
Sprinkler Irrigation
Outdoor Grill
Outdoor Shower
Boat Access:
Dock: Y
Slip: Y
View:
Y
Waterfront Description:
Navigable Water
River Front
Seawall
Amenities:
None
Financial Information:
Taxes: $31,252.15
Tax Year: 2022
HOA Fees: $0.00
Room Dimensions:
Laundry: Inside
Save Property
View Virtual Tour
Luxury meets waterfront living in this 2-story contemporary masterpiece located in Cape Corals coveted Yacht Club area. With almost 5000 sq ft of interior living space, this 5 bedrooms, 7 bathrooms, and a 3-car garage home offers unparalleled elegance and panoramic views of the Caloosahatchee River. Key features include a gourmet kitchen with an induction cooktop, a cappuccino maker, and a temperature-controlled wine room. The resort-style pool overlooks the river, providing the perfect setting for outdoor living.Boasting unique wall coverings, fixtures, and furnishings throughout, this fully furnished home is move-in ready. Enjoy sunrises and sunsets from the glass-walled great room or the outdoor seating area with a fire pit.Boating enthusiasts will appreciate the 20,000 lb covered boat lift, providing quick access to world-renowned beaches. With two master suites on the second level, a loft, and a workout area with a private balcony, this home is designed for luxurious living.Centrally located near restaurants, this property seamlessly combines luxury and convenience. Dont miss the chance to experience the epitome of Cape Corals riverside lifestyle.
Building Description: Contemporary, Two Story
MLS Area: Cc11 - Cape Coral Unit 1, 2, 4-6
Total Square Footage: 6,992
Total Floors: 2
Water: Assessment Paid
Lot Desc.: Oversized Lot, Sprinklers Automatic
Construction: Block, Concrete, Stucco
Short Sale: No
Date Listed: 2024-01-18 15:22:09
Pool: Y
Pool Description: Concrete, Electric Heat, Heated, In Ground, Negative Edge, Outside Bath Access, Pool Equipment, Salt Water
Private Spa: Y
Furnished: Furnished
Windows: Impact Glass, Shutters
Parking: Attached, Circular Driveway, Garage, Garage Door Opener
Garage Description: Y
Garage Spaces: 3
Attached Garage: Y
Flooring: Carpet, Marble, Tile, Wood
Roof: Metal
Heating: Central, Electric
Cooling: Central Air, Electric
Fireplace: Y
Storm Protection: Impact Glass, Impact Resistant Doors, Screen Shutters
Security: Security System, Smoke Detectors
Laundry: Inside
Irrigation: Municipal, Included In Assessment
55+ Community: N
Pets: Yes
Restrictions: No Commercial, No Rv
Sewer: Assessment Paid
Amenities: None
Listing Courtesy Of: Century 21 Selling Paradise
sarahpentare@gmail.com
Luxury meets waterfront living in this 2-story contemporary masterpiece located in Cape Corals coveted Yacht Club area. With almost 5000 sq ft of interior living space, this 5 bedrooms, 7 bathrooms, and a 3-car garage home offers unparalleled elegance and panoramic views of the Caloosahatchee River. Key features include a gourmet kitchen with an induction cooktop, a cappuccino maker, and a temperature-controlled wine room. The resort-style pool overlooks the river, providing the perfect setting for outdoor living.Boasting unique wall coverings, fixtures, and furnishings throughout, this fully furnished home is move-in ready. Enjoy sunrises and sunsets from the glass-walled great room or the outdoor seating area with a fire pit.Boating enthusiasts will appreciate the 20,000 lb covered boat lift, providing quick access to world-renowned beaches. With two master suites on the second level, a loft, and a workout area with a private balcony, this home is designed for luxurious living.Centrally located near restaurants, this property seamlessly combines luxury and convenience. Dont miss the chance to experience the epitome of Cape Corals riverside lifestyle.
Share Property
Additional Information:
Building Description: Contemporary, Two Story
MLS Area: Cc11 - Cape Coral Unit 1, 2, 4-6
Total Square Footage: 6,992
Total Floors: 2
Water: Assessment Paid
Lot Desc.: Oversized Lot, Sprinklers Automatic
Construction: Block, Concrete, Stucco
Short Sale: No
Date Listed: 2024-01-18 15:22:09
Pool: Y
Pool Description: Concrete, Electric Heat, Heated, In Ground, Negative Edge, Outside Bath Access, Pool Equipment, Salt Water
Private Spa: Y
Furnished: Furnished
Windows: Impact Glass, Shutters
Parking: Attached, Circular Driveway, Garage, Garage Door Opener
Garage Description: Y
Garage Spaces: 3
Attached Garage: Y
Flooring: Carpet, Marble, Tile, Wood
Roof: Metal
Heating: Central, Electric
Cooling: Central Air, Electric
Fireplace: Y
Storm Protection: Impact Glass, Impact Resistant Doors, Screen Shutters
Security: Security System, Smoke Detectors
Laundry: Inside
Irrigation: Municipal, Included In Assessment
55+ Community: N
Pets: Yes
Restrictions: No Commercial, No Rv
Sewer: Assessment Paid
Amenities: None
Map of 5769 Riverside Dr, Cape Coral, FL 33904
Listing Courtesy Of: Century 21 Selling Paradise
sarahpentare@gmail.com
