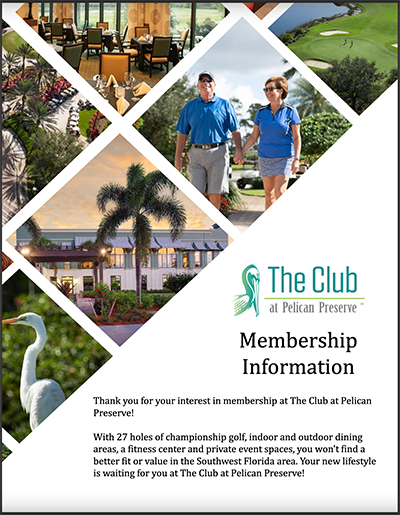5331 Skyline Blvd, Cape Coral, FL 33914
For Sale $999,999












































Property Details
Price: $999,999
Sq Ft: 2,186
($457 per sqft)
Bedrooms: 3
Bathrooms: 2
Unit On Floor: 1
City:Cape Coral
County:Lee
Type:Single Family
Development:Cape Coral
Acres:0.23
Year Built:1986
Listing Number:225012021
Status Code:A-Active
Taxes:$6,773.43
Tax Year: 2024
Garage:
2.00
/
Y
Furnishings: Negotiable
Pets Allowed: Yes
Total Recurring Fees: $0
Calculate Your Payment
Click The Image Below To
View The Membership Brochure
Like this listing?
Contact the Listing Agent directly:
Listing Agent: Anthony Tiljak
Agent Phone:
239-285-0020
Agent Email:
swfl@anthonytiljak.com
Equipment:
Dishwasher
Freezer
Disposal
Microwave
Range
Refrigerator
Interior Features:
Attic
Breakfast Bar
Built In Features
Cathedral Ceilings
Separate Formal Dining Room
Dual Sinks
Pantry
Pull Down Attic Stairs
Shower Only
Separate Shower
Split Bedrooms
Exterior Features:
Sprinkler Irrigation
View:
Y
Waterfront Description:
Basin
Amenities:
None
Financial Information:
Taxes: $6,773.43
Tax Year: 2024
Room Dimensions:
Laundry: Washer Hookup,Dryer Hooku
Save Property
Waterfront Elegance in Cape Coral’s Prestigious Eight Lakes Community-Gulf Access- Fully Renovated! Why drive… when you can set sail? Nestled in the heart of SW Cape Coral’s iconic Eight Lakes community, this impeccably updated Gulf-access residence offers the ultimate waterfront lifestyle. Just moments from open water and mere minutes to the marina, imagine a boating day that ends with sunset cocktails at the nearby Westin—this is everyday luxury.This 3-bedroom + den, 2-bath ranch-style retreat is a seamless blend of comfort and sophistication, designed for those who want more from their Florida dream home. Built to last with a durable metal roof and impact-resistant windows, the home is equally stylish and storm-ready. Inside, a brand-new kitchen anchors the open living space, offering panoramic views of the sparkling canal—a breathtaking backdrop for morning coffee or evening soirees. The versatile den/home office provides a serene setting to work from home, framed by tranquil waterfront scenes. Outdoors, the transformation is complete: a completely renovated pool and spa area, an outdoor shower for post-boat refreshment, and a private garden retreat connected to your luxe primary suite. The boat dock with lift is already in place, making it easy to turn weekend plans into spontaneous getaways. Whether youre entertaining under the stars, enjoying your heated spa after a day on the water, or soaking in the elegance of your upgraded master bath—this home offers a refined yet relaxed lifestyle that’s second to none. This is more than a home—it’s a lifestyle. Don’t miss the opportunity to own a rare gem in one of Cape Coral’s most sought-after boating communities.
Building Description: Other, Ranch, One Story
MLS Area: Cc21 - Cape Coral Unit 3, 30, 44, 6
Total Square Footage: 2,711
Total Floors: 1
Water: Assessment Paid
Construction: Block, Concrete, Stucco
Short Sale: No
Date Listed: 2025-01-31 00:13:28
Pool: Y
Pool Description: Concrete, In Ground
Private Spa: Y
Furnished: Negotiable
Windows: Impact Glass
Parking: Attached, Garage, Garage Door Opener
Garage Description: Y
Garage Spaces: 2
Attached Garage: Y
Flooring: Tile, Vinyl
Roof: Metal
Heating: Central, Electric
Cooling: Central Air, Ceiling Fans, Electric
Storm Protection: Impact Glass
Security: Smoke Detectors
Laundry: Washer Hookup, Dryer Hooku
Irrigation: Included In Assessment
Pets: Yes
Restrictions: No Restrictions
Sewer: Assessment Paid
Lot Desc.: Rectangular Lot, Sprinklers Automatic
Amenities: None
Listing Courtesy Of: Cozza Realty Group Inc
swfl@anthonytiljak.com
Waterfront Elegance in Cape Coral’s Prestigious Eight Lakes Community-Gulf Access- Fully Renovated! Why drive… when you can set sail? Nestled in the heart of SW Cape Coral’s iconic Eight Lakes community, this impeccably updated Gulf-access residence offers the ultimate waterfront lifestyle. Just moments from open water and mere minutes to the marina, imagine a boating day that ends with sunset cocktails at the nearby Westin—this is everyday luxury.This 3-bedroom + den, 2-bath ranch-style retreat is a seamless blend of comfort and sophistication, designed for those who want more from their Florida dream home. Built to last with a durable metal roof and impact-resistant windows, the home is equally stylish and storm-ready. Inside, a brand-new kitchen anchors the open living space, offering panoramic views of the sparkling canal—a breathtaking backdrop for morning coffee or evening soirees. The versatile den/home office provides a serene setting to work from home, framed by tranquil waterfront scenes. Outdoors, the transformation is complete: a completely renovated pool and spa area, an outdoor shower for post-boat refreshment, and a private garden retreat connected to your luxe primary suite. The boat dock with lift is already in place, making it easy to turn weekend plans into spontaneous getaways. Whether youre entertaining under the stars, enjoying your heated spa after a day on the water, or soaking in the elegance of your upgraded master bath—this home offers a refined yet relaxed lifestyle that’s second to none. This is more than a home—it’s a lifestyle. Don’t miss the opportunity to own a rare gem in one of Cape Coral’s most sought-after boating communities.
Share Property
Additional Information:
Building Description: Other, Ranch, One Story
MLS Area: Cc21 - Cape Coral Unit 3, 30, 44, 6
Total Square Footage: 2,711
Total Floors: 1
Water: Assessment Paid
Construction: Block, Concrete, Stucco
Short Sale: No
Date Listed: 2025-01-31 00:13:28
Pool: Y
Pool Description: Concrete, In Ground
Private Spa: Y
Furnished: Negotiable
Windows: Impact Glass
Parking: Attached, Garage, Garage Door Opener
Garage Description: Y
Garage Spaces: 2
Attached Garage: Y
Flooring: Tile, Vinyl
Roof: Metal
Heating: Central, Electric
Cooling: Central Air, Ceiling Fans, Electric
Storm Protection: Impact Glass
Security: Smoke Detectors
Laundry: Washer Hookup, Dryer Hooku
Irrigation: Included In Assessment
Pets: Yes
Restrictions: No Restrictions
Sewer: Assessment Paid
Lot Desc.: Rectangular Lot, Sprinklers Automatic
Amenities: None
Map of 5331 Skyline Blvd, Cape Coral, FL 33914
Listing Courtesy Of: Cozza Realty Group Inc
swfl@anthonytiljak.com
